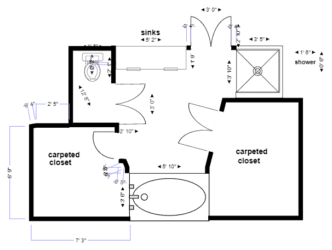-
Bathroom Floor
Joe,
This is Bob at sawback7782. The attached plan (have no idea why it is such a dark jpeg) is of a master bath approximately 120 square feet in area. I will be using vinyl planks 8.7″ wide and 47.6″ long. The bathroom has two included walk-in closets both of which have carpeted floors, as does the attached master bedroom. I thought this would be a relatively easy install but the bathroom has four doors (two closets, the bedroom, and the water closet) and multiple angles around both carpeted closets. My first choice was to install the planks as if they were flowing into the bathroom from the bedroom, but the angles in front of the closet adjacent to the shower make me think the plank cuts will be difficult and could make the floor there look chopped up. The longest dimension from the bedroom door (to the tub) is 114 inches. Installing planks perpendicular to the bedroom door (shower to back wall of water closet (154.5″) seems to have simpler cuts but would the short planks in the water closet make it look too chopped up? With three carpeted areas adjacent to the install requiring three transitions, when should they be installed? I assume they will have to be glued to the concrete floor that they will be resting on.
Any suggestions or advice will be appreciated
Log in to reply.








