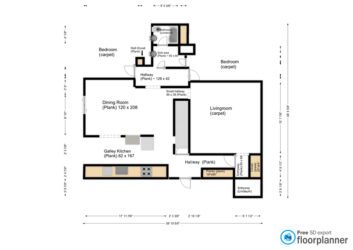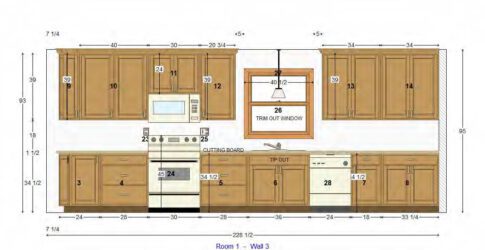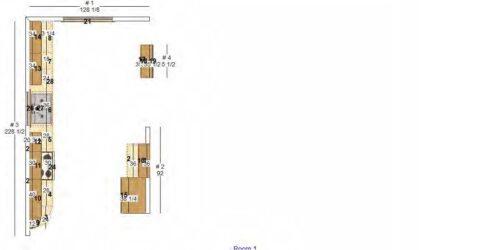-
Floor plan upload to you
Hi Joe,
I worked through the template from video 2 and am uploading to you. Not to scale, but I added the dimensions as best I could (some approximate.)
That said, a little history. I got the samples from Flooret and used the discount code you had. Thanks!
I ordered the Ashford (base) with the trim. The Flooret people were very helpful. It’s sitting in my garage waiting (for me to get trained! ha) I also have a plank cutter, tapping block, plank puller, shark knife, and floor spacers. Anything else?
<font face=”inherit”>As you can see from the attached floor plan, it’s a series of carpet and </font>other<font face=”inherit”> transitions. Too many doors in this house!!</font>
<font face=”inherit”>In addition, we are remodeling the kitchen with new </font>cabinets (attached blueprints from builder)
I will need to do the flooring up to the island probably and then wait for the cabinets to be installed (end of May), so I need to get going on this.
I’m guessing the best place to start is from the bathroom and work my way to the kitchen area?
I’ll let you determine.
Anyway thanks & please let me know what else you will need.
Blessings,
Chuck
Log in to reply.




















